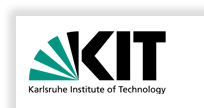It is aim of the seminar, to learn how to evaluate and optimize the indoor climate and energy requirement with the help of different computer-based planning tools. The students should learn 3d modeling of buildings to create their own quantitative decision aids during the design procress with methodological approach for the simulation as well as the validating of results. Besides basics of modeling and thermal simulation of buildings students get to know and use calculation programs and simulation tools. These are programs for the climatically location analysis, for the indoor comfort evaluation and for the determination of energetic parameters. Other topics like the minimization of the heat requirement, passive coolng to avoid summer overheating or natural ventilation are being compiled and discussed with the help of simulations (sample buildings or own designs).
Rotation of Module:
Each academic year, summer term.
Learning and examination:
Seminar
4 tasks with different calculationprograms and simulation tools (with presentation).
Further information:
Planning tools at the KIT student portal

